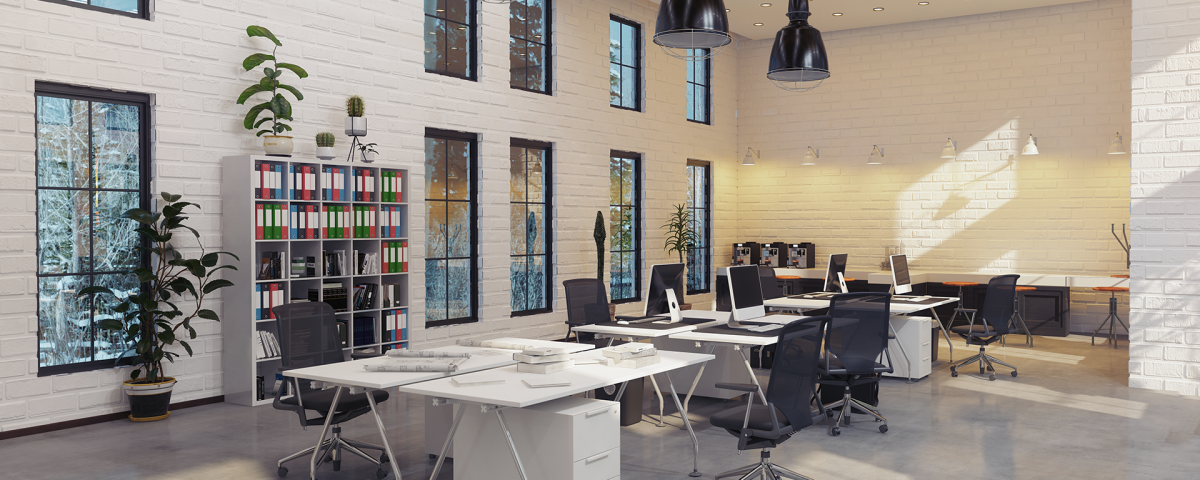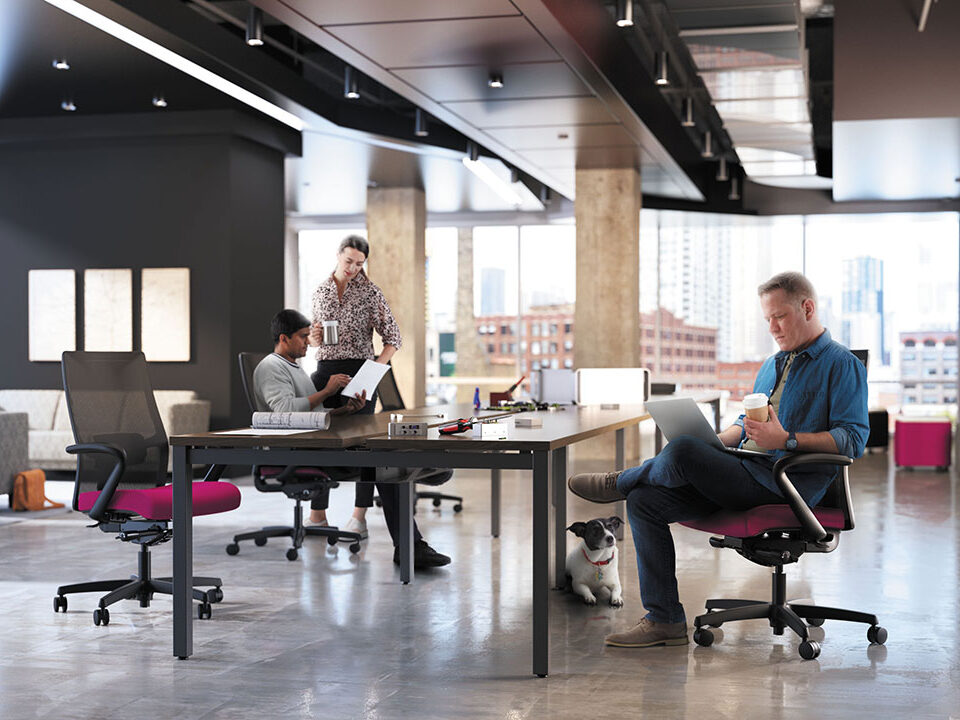Uncovering the Truth about Open Office Layouts

3 Things I’ve Learned: My First Take on Office Interior Design
August 23, 2019
What Your Workplace Needs: Stress Free Relaxation Station
November 29, 2019READ TIME: 3-5 Mins
For the past three decades or so, the open office layout plan was believed to be the solution for all things in the workplace. The hype was real, as we saw many companies take this route to change their office layout. “Break down the cubicle walls! Bring in the long table desks!” The goal was to create a work environment that promoted office collaboration, increase productivity and retain employees. According to the Washington Business Journal, roughly 70% of U.S. workplaces today take part in this workplace trend. However, soon enough the cons started to outweigh the pros. Let’s take a look at some facts and stats:
- Employees claimed that high-level noises and little to no privacy made it hard to focus on their tasks.
- Studies showed that work productivity actually decreased with open office layouts.
- According to a survey done, absences due to sickness greatly flourished in open-space offices – showing a positive correlation between the two.
- Face-to-face interactions in open office space layouts decreased 70%. (via Entrepreneur)
Considering an Open Office Layout?
An open office plan does have its benefits, and done right it can be everything you wanted and more. Companies nowadays put their own twist to the office layout to adjust to their needs.
Factors to Consider in Open Office Layout Design:
1. Noise Level
On a daily basis, scope out how much noise is made in your workplace. Think about sound privacy in making a phone call, or visual privacy in presenting in a conference room. Disoriented levels of sound throughout the day can lead to frustration amongst peers. You’ll start to realize which jobs of your company are better suited for an open space layout.
2. Pen & Paper
Before going about any project, plan it out on paper. Envision how an open-office layout will live in your workplace. You’re not going to be creating a new floor plan every year, so make a plan that will be evergreen. Think about where the furniture will live, along with the wiring to source your electrical needs. We recommend creating a common-use space for all employees to relax and take a break in. The key is to find the right balance between flexible and static elements. Jot down some ideas and bring them over to us, we’re more than happy to help!
3. Division
Although it may be called an open space layout, don’t leave out organization. Create dividers to separate areas for specific tasks at hand. Instead of using drywall that takes up the whole space from ceiling down, how about plants instead? They give a nice closed-but-open feeling; also, a nice green touch to your office space. Whatever you’d like to use just make sure it’s sturdy!
If you search “open office plans” on the web, you’ll get more hate than love as people deem this office trend a bust. However, with the right preparation and execution, the end result will be satisfying. Try to take a more hybrid approach – not just sticking to a full open layout plan for the whole floor. A good in-between mixture of the two will create a workplace that fosters both work and play.
Don’t know where to start? We can help guide you every step of the way; learn more about our workspace design process.




