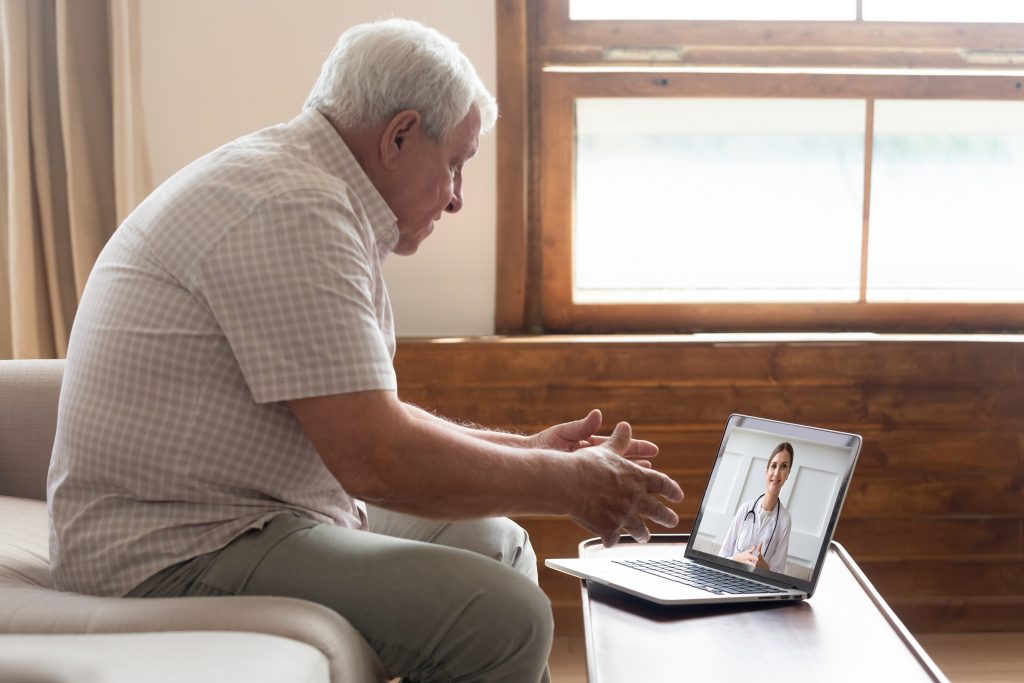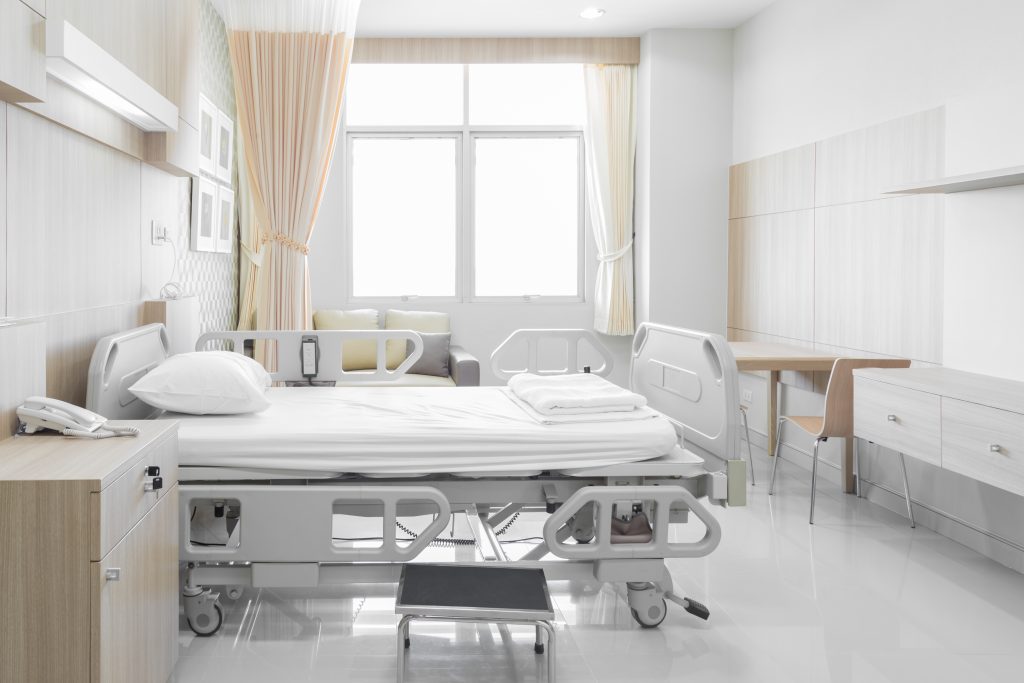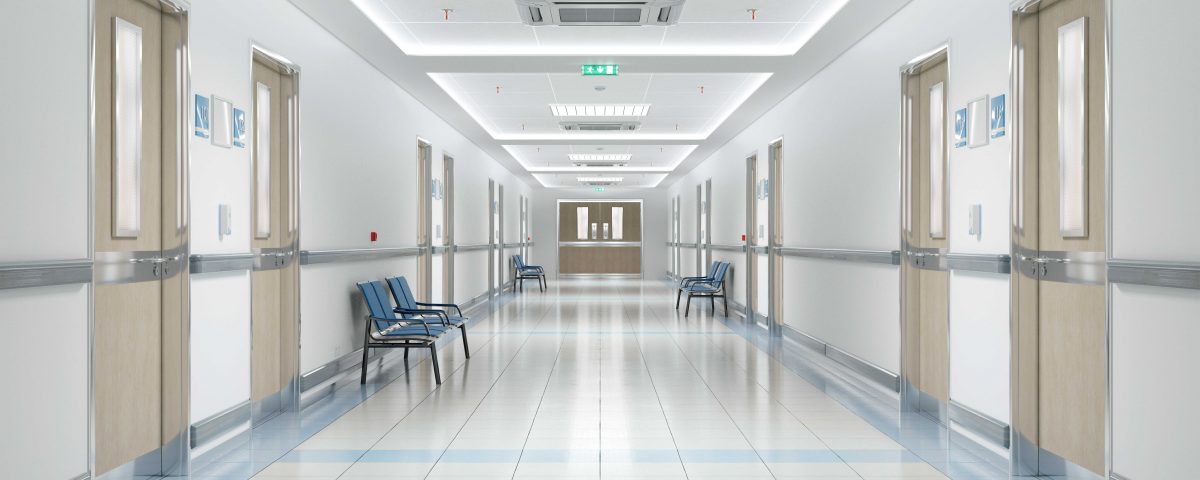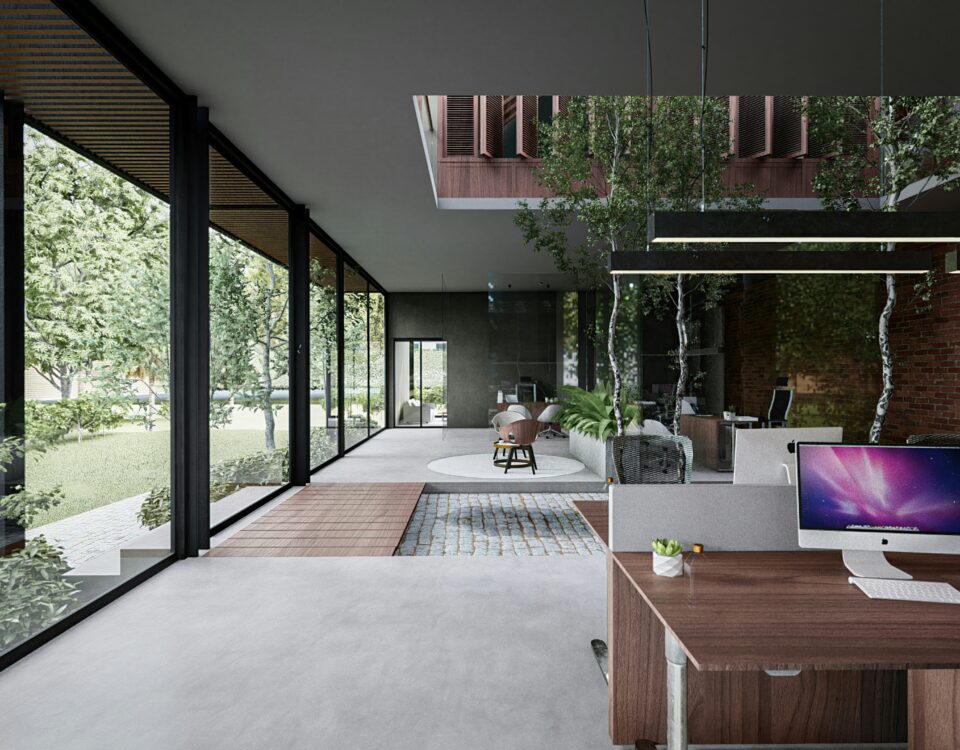Guernsey Interiors Evergreen Healthcare Spaces

Antimicrobial Fabrics: Kiss Pathogens andOther Nasties Goodbye
September 15, 2021
Committed to Community and Giving Back
February 23, 2022Nowadays it seems like the workplace is constantly changing, but this is nothing new to medical professionals. Healthcare providers have always needed to maintain a certain level of flexibility and willingness to change, as technology, patient needs, and services offered change and grow in an attempt to be “evergreen”, or always relevant and prepared. With this in mind, healthcare facilities and workspaces are experiencing a major facelift, one that benefits all involved. And a lot of it comes down to how to manage space and exactly what to put in that space.
In the modern world, the need to maintain evergreen healthcare spaces has never been greater. With health problems still dominating the news cycle, an aging population in the United States, and an ever-increasing variety of treatments, healthcare spaces need to be prepared for anything. Investing in a flexible, evergreen space today, will keep you prepared for tomorrow.
How can you make sure your healthcare organization can adapt to the unexpected??
Adaptive Reuse
In recent years, the notion of Adaptive Reuse has been gaining traction in healthcare circles. Adaptive reuse refers to the practice of using existing structures for unintended, but similar purposes. If you’ve ever come across a fast-food restaurant with a drive-thru that looked a lot like a bank teller window, you’ve witnessed adaptive reuse in action. The space has been completely repurposed, but still serves customers.
What does this have to do with healthcare? Adaptive reuse is a terrific way to expedite construction and cut costs at the same time. This strategy is particularly effective when expanding healthcare into a previously underserved community by converting a vacant space into a clinic!
This conservation of resources would be invaluable during an ongoing crisis when health care dollars are at a premium; anything you don’t spend on building can instead be spent on care.

Invest in Telehealth
The increasingly common practice of healthcare professionals performing basic diagnostics and follow-up appointments online via telecommunication software like Zoom or SimIQ is a boon for patients and doctors alike; telehealth provides flexibility in scheduling while preventing the spread of pathogens.
Telehealth:
- Decreases the number of necessary exam rooms
- Lowers crowd density in waiting areas, entrances, and exits
- Prevents the spread of pathogens
- Increases the number of patients seen in a day
Support Staff
When we think of healthcare we usually think of doctors, nurses, pharmacists, surgeons, any medical professional who provides treatment and services directly to patients. But hospitals and other healthcare facilities also have large support staffs they rely on. Moving as many administrators, schedulers, and similar support staff offsite will promote health and wellness among your employees while allowing for even more adaptability treating patients onsite. Now empty spaces can be used as spillover or expanded spaces during times of crisis. Even medical schools and training programs have already begun shifting as many classes as possible online, creating even more available space for patient treatment.
New Approaches
Changes in design theory and medical care both have a significant impact on the layout of healthcare spaces. The way people behave in these spaces are just as important as how these spaces are designed and intended for use. In fact, given the right forethought, treatment and interior design can go hand-in-hand.

Acuity-Adaptable Patient Rooms
Traditionally, hospital patients are moved throughout the building from one unit to the other as their condition improves, worsens, or their treatment needs change. This puts the patient in danger of both being exposed to and spreading pathogens throughout the hospital over the course of their stay. Acuity-adaptable patient rooms are designed so that patients receive as much care as possible in one room. This minimizes the spread of pathogens, increases patient satisfaction, and lowers the average length of stay.
Don’t Overthink It
A snowflake-like floor plan with hallways radiating out from a central nurse’s station has been a popular format for years, but elaborate designs are very difficult to re-plan in a timely fashion. More traditional, rectilinear design is actually more advantageous to a healthcare space committed to adaptability. The snowflake requires that people travel to the central hub before continuing down another hall. This all but ensures the spread of pathogens from people congregating in a central location, as well as increases the time taken to travel from one wing of the unit to another.
Where We Come In
At Interiors By Guernsey, we are dedicated to creating and renovating healthcare spaces designed to support medical professionals at work, while comforting patients in need. By partnering with medical professionals, we use our unique process to design and help to create the evergreen healthcare spaces of tomorrow.




