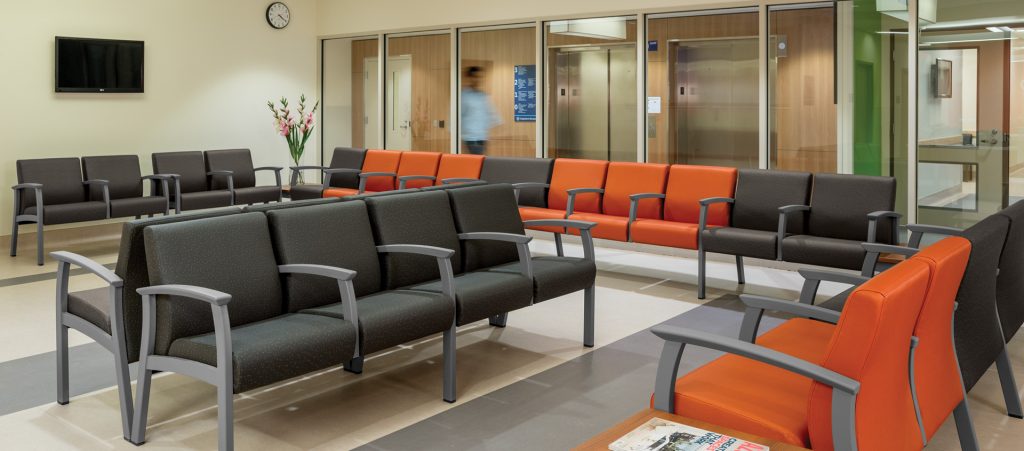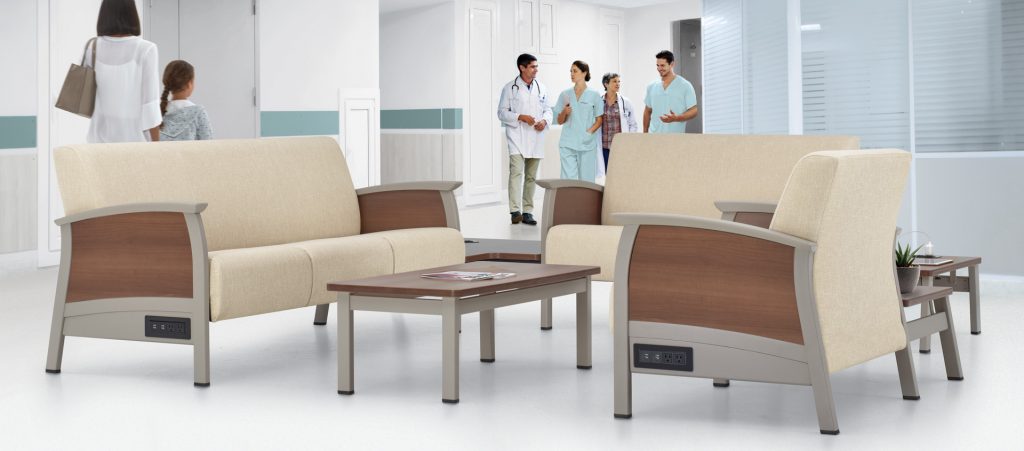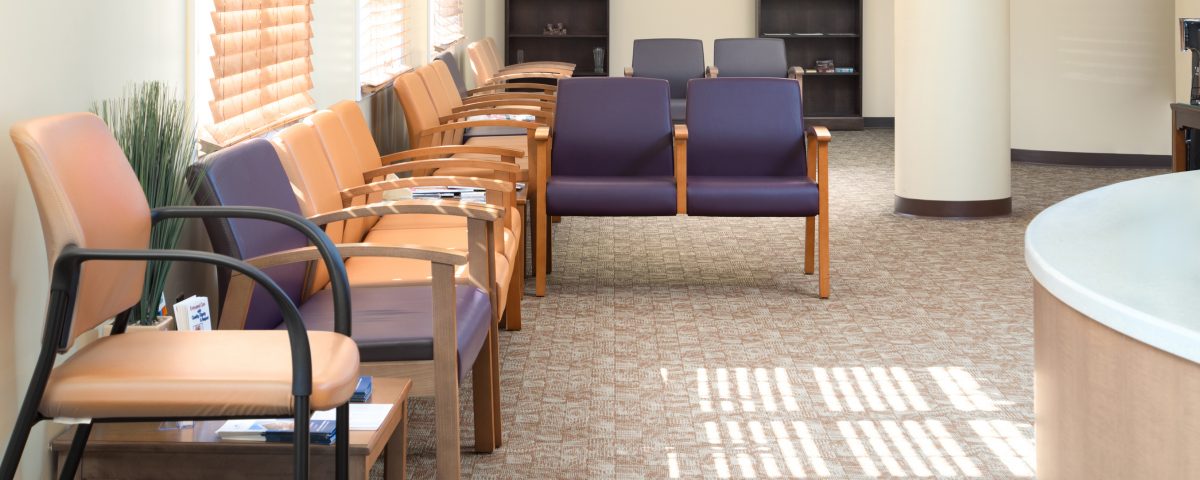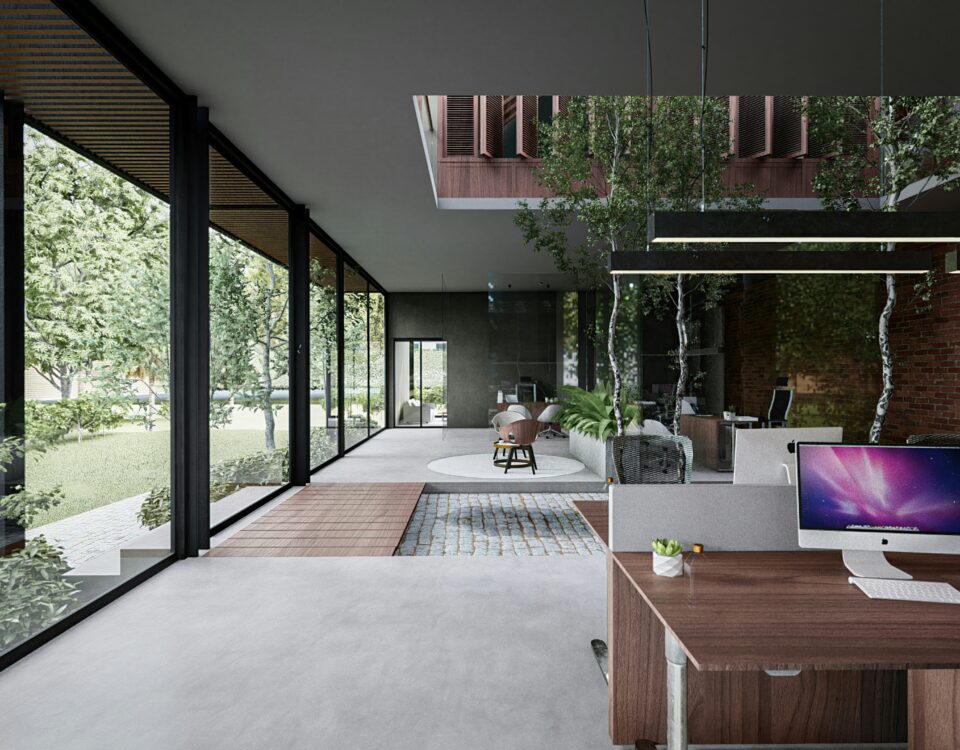Changes in Healthcare Design in a Post-Pandemic World

A New Look for Your Workspace
October 13, 2020
Antimicrobial Fabrics: Kiss Pathogens andOther Nasties Goodbye
September 15, 2021Healthcare is an industry that doesn’t have the luxury of leaving anything to chance, especially when it comes to their facilities and offices. Hospitals and Assisted Living Facilities much be designed with utility, efficiency, and sanitation needs in mind while also catering to the human element: it’s people, often at their most vulnerable and in need, who walk through the doors of a hospital. As such, how a facility is furnished is just as important as the services offered and the level of expertise of the staff within the building.
Perhaps more than ever, people seek comfort, familiarity, and warmth, especially in places often known for their (necessary) antiseptic and ascetic design. With this in mind, healthcare facilities and workspaces are experiencing a major facelift, one that benefits all involved. And a lot of it comes down to how to manage space and exactly what to put in that space.
Speed, Efficiency, and Reliability Within Budget

During COVID, putting temporary protocols into place quickly while not sacrificing sanitation needs in the Healthcare industry meant working lean – it was all about moving fast and doing so efficiently and cost-effectively without cutting corners. Because in healthcare, cutting corners can result in major liabilities.
With the world returning to pre-pandemic living, healthcare facilities now have a better idea of how to find ways to remain viable and effective while operating within budgets. And that’s a good thing. It’s easier and more important than ever to create a healthcare space that not only offers comfort and quality, but also creatively uses spaces in ways that allow for quick restructuring, if and when needed.
Finding and Filling the Gaps

There is nothing like a worldwide pandemic to force organizations to focus in on where there are gaps in the system or spaces and seeking out ways to address them quickly and effectively. Converting aging buildings into agile spaces and repurposing existing spaces in ways that increase their usability leads to healthcare spaces that can handle whatever comes next. Better equipped and more private isolation rooms, space allotted for telehealth and behavioral health, virtual training facilities, more agile emergency rooms, improved configuration of public spaces – these are all areas that came to the forefront with the pandemic.
With the addition of supply-chain issues, facilities had to become more efficient in every aspect of their structuring and workflow. Water and electricity usage, waste management, acquisition of supplies – these all needed a serious overhaul, which resulted in an uptick in outfitting buildings with more sustainable systems and better management of all assets. And those assets include furniture.
While often overlooked, furniture can make or break a healthcare space in myriad ways, from spreading pathogens through poorly chosen and intermittently cleaned fabrics to creating a feeling of disease rather than one of comfort and security. When facing the challenges of a new landscape in healthcare, do not forget to consider what you put in your spaces.
Ways to Optimize Your Healthcare Spaces

- Widespread implementation of top-quality antimicrobial fabrics and hygienic furniture that combat air-borne as well as surface–loving pathogens.
- Carefully considered usage of space to allow for proper air flow and mobility.
- Space planning that incorporates increased resilience and focus on providing comfort overall under extreme conditions.
- Increased attention paid to create flexible patient room design.
- Increased focus on patient flow issues.
- Ease of access for employees to do their job without sacrificing safety protocols.
- Unidirectional corridors to reduce the risk of pathogen transmission.
- Increased usage of telehealth options where appropriate to reduce the need for in-person visits.
- Better entryways and waiting room spaces to ensure people don’t bottleneck at entrance points and registration desks.
- Creation of isolation spaces dedicated solely to pandemic patients.
While these aren’t exactly new considerations, they are certainly more important than ever.
Reconfiguring spaces to accommodate the changing needs of the healthcare industry requires careful and thoughtful planning and design, but it can be done and done well in ways that ensure your employees and your patients feel at ease. Designing an effective and efficient flow of space that incorporates the right furniture and other accessories not only allows employees to do their jobs to the best of their ability, but also offers patients and their families the requisite comfort and peace of mind that they are truly being taken care of and supported. Prepare now so you’re ready for and able to handle the next potential healthcare crisis.
From design down to supplies, reach out and connect with us to learn more about how we can help you adapt your workspace to meet the constantly evolving healthcare needs.




