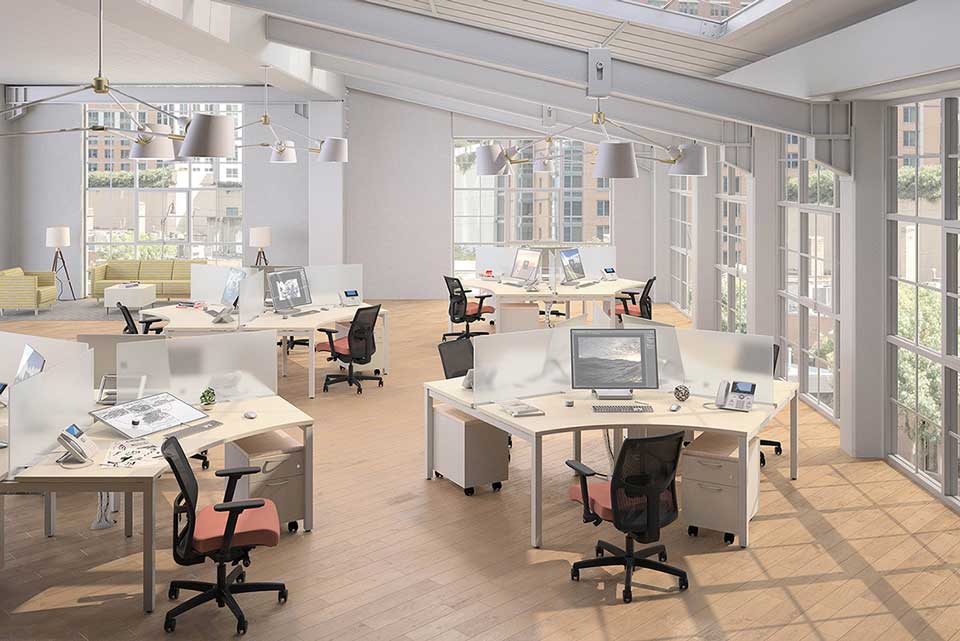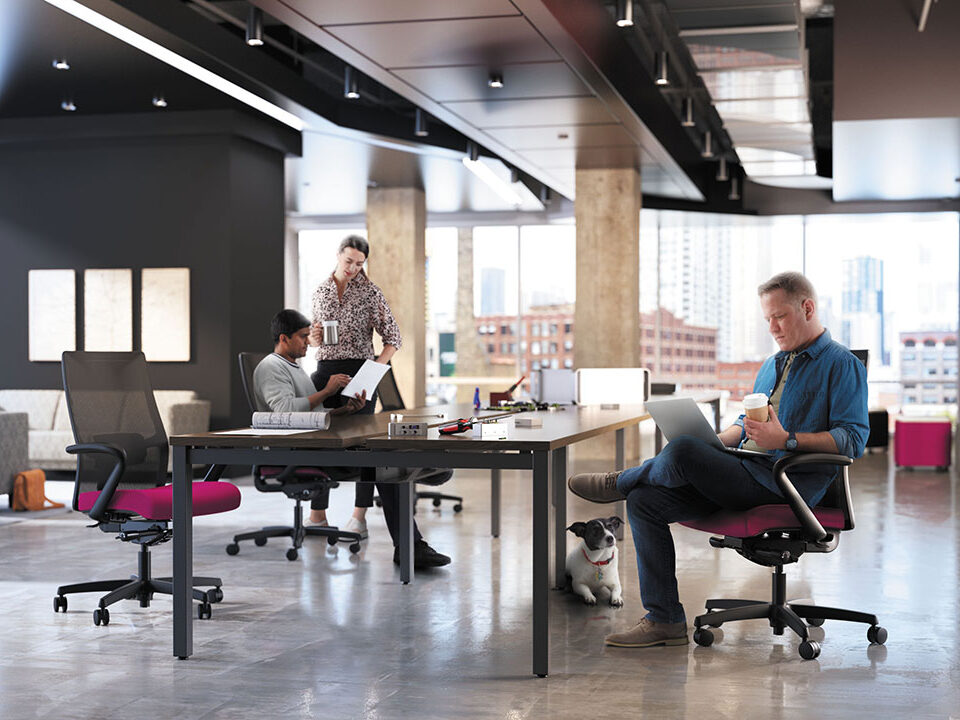
Five Steps to Designing a New Office

Introducing Guernsey’s New Tattoo Ink!
April 1, 2018READ TIME: 3-5 Mins
Office Design by Guernsey
It’s 4:55 p.m. on a gloomy afternoon. You’ve got a million and one things on your to-do list, but you’ve only completed task number four. You’re counting down the time by the minute but you’re almost near the end of the day so give yourself a pat on the back. Okay, it’s time to tackle task number five: Plan a new office design. Finally, we’re getting to the fun stuff! But before you go crazy picking out which plants go where and which floor mats would look best with the trendy reclaimed wood coffee table, our experts at Interiors by Guernsey have some information that you need to know.
Now, we know designing a new office and satisfying the requests of each employee can be very stressful. (Be sure to add “treat yourself” to your to-do list, immediately.) At IBG, we have a step-by-step process that’s sure to ease some of that stress away.
Step 1: Get in contact with a furniture and design specialist.
Our furniture and design specialists have years and years of experience. Whether your work consists of cranking out numbers for hours in your cubicle or collaborating with others for creative ideas, they’ll provide expert advice for what would be best for your office while keeping your vision in mind as you make your decisions. We like to think of them as the painters of our palette of our company.
Step 2: It’s not just you and the furniture and design specialists, it’s an entire party!
Executive Vice President of IBG, Phil Allin, points out, “Most likely, your job will need an architect, electrician and building owner involved to figure out an electric plan and help point out the nuances of the space—such as electrical data, ventilation, as well as fire egress.” This may sound confusing but it’s super important. If your space isn’t up to code, the local government will shut you down before you know it– that’s never a fun time.
Step 3: Watch out for the little details.
Small details such as window placement can be crucial when it comes to building your new office. Our Furniture Specialist, John Sites, says, “Very often we build workstations and then the lighting can be casting shadows because it is placed generically and not laid out well with the furniture.” He also adds, “We also see a lot of buildings with large windows and then the customer wants to maximize their space, but they end up covering some of that open space with panels or desk units.”
Step 4: Plan, plan and plan.
Who’s the big boss? Are you the big boss? (If so, good for you!) Whoever the final decision maker is, we need to get in touch with them to discuss what kind of work is being done, decide on what basic elements are needed, and how much work surface and storage are required for the job. Then we can start mapping it out on paper, see how the space flows, and get a quote.
Step 5: Hooray, the finale!
Once the revisions on each layout and floorplan have been made, we can go ahead and begin with the installation process. This is generally the lengthiest step, but it is key to bringing your dream office to life.
Now that you’re more informed and ready to tackle task number five, get in touch with us! The faster you reach out, the faster you can move on to task number six—”Treat Yourself.” You deserve that, don’t you think?




